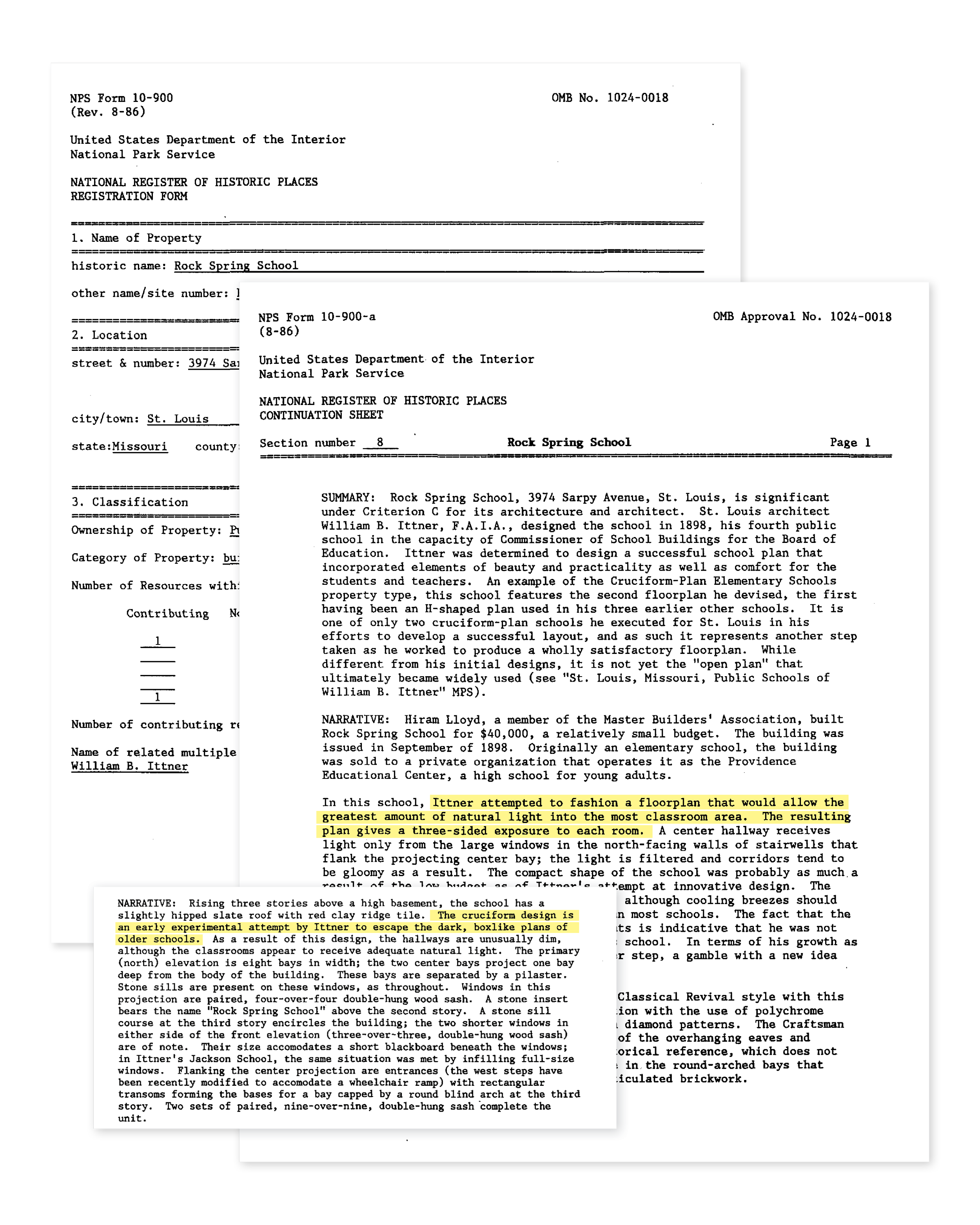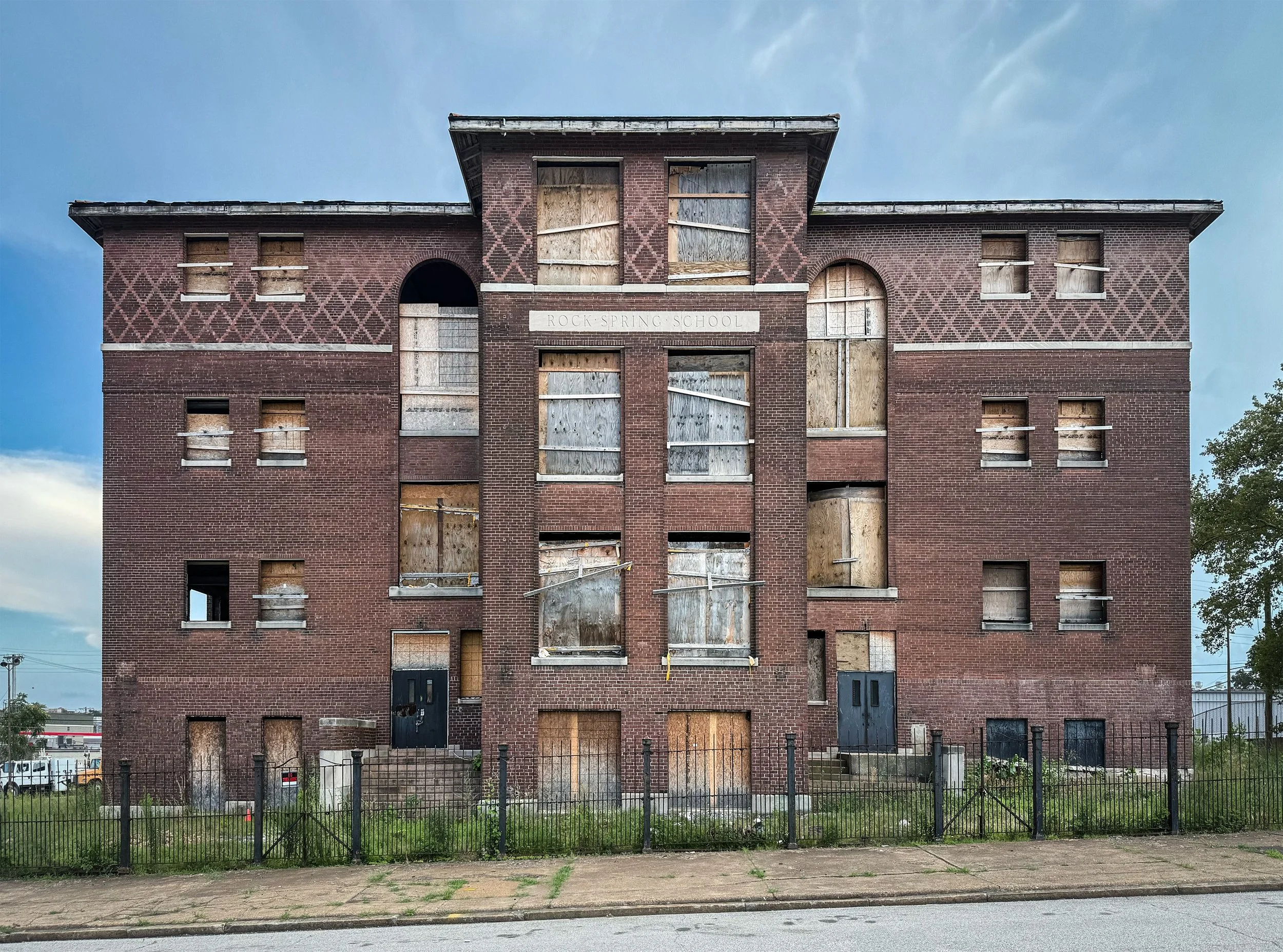When a Renovation Becomes Inspiration
The 1898 Window Series
Rivertown Window’s 1898 Window Series single-hung window features a ⅞" insulated glass unit (IGU), which allows for better insulating properties and more Argon gas (when specified) than our previous window design. For the balance system, we partnered with America’s oldest spring manufacturer. Their constant force balance system has a proven track record of balancing very large sash, while also being simple and durable. The balance system is concealed within the sash and jamb, preserving the historical sight lines. The window’s sash thickness (1-11/16"), jamb thickness (¾"), and jamb depth (5-9/16") further enhance the window’s sturdiness.
The prototype window we constructed for the Rock Spring School project has become the foundation for our entirely new 1898 window series. We used feedback from historical tax-credit consultants and professionals to refine subsequent prototypes and finalize the window’s design.
Project Roots
The story of Rivertown Windows’ 1898 Window Series began when we received a request to manufacture windows for the renovation of the long-vacant Rock Spring School building. The school, which opened in 1898, was an early example of the “open plan” design championed by renowned architect William B. Ittner.
When Ittner became Commissioner of School Buildings for the City of St. Louis in 1897, the city’s schools were dimly lit structures with no indoor plumbing and little green space. Rock Spring School was an attempt to remedy these issues. The building’s cruciform shape enabled large windows to be placed on three sides of each classroom, allowing for ample natural light and fresh air.
“The cruciform design is an early experimental attempt by Ittner to escape the dark, boxlike plans of older schools.
In this school, Ittner attempted to fashion a floorplan that would allow the greatest amount of natural light into the most classroom area. The resulting plan gives a three-sided exposure to each room.”
Finetuning the Specs
The specifications for the renovation of Rock Spring School included many commonplace design elements for historical-style windows, such as all-wood window and sash construction, aluminum-clad sash, and extruded aluminum brickmould. However, the 5' x 10' masonry openings presented a unique challenge. Our existing single-hung and double-hung window designs did not have an adequate balance system for sash this large, and the sash parts lacked the thickness required to support the weight of the insulated glass units. It was clear that a completely new window design would be necessary for this project.
The first step in our design process was to survey window sash from the turn of the 20th century.










